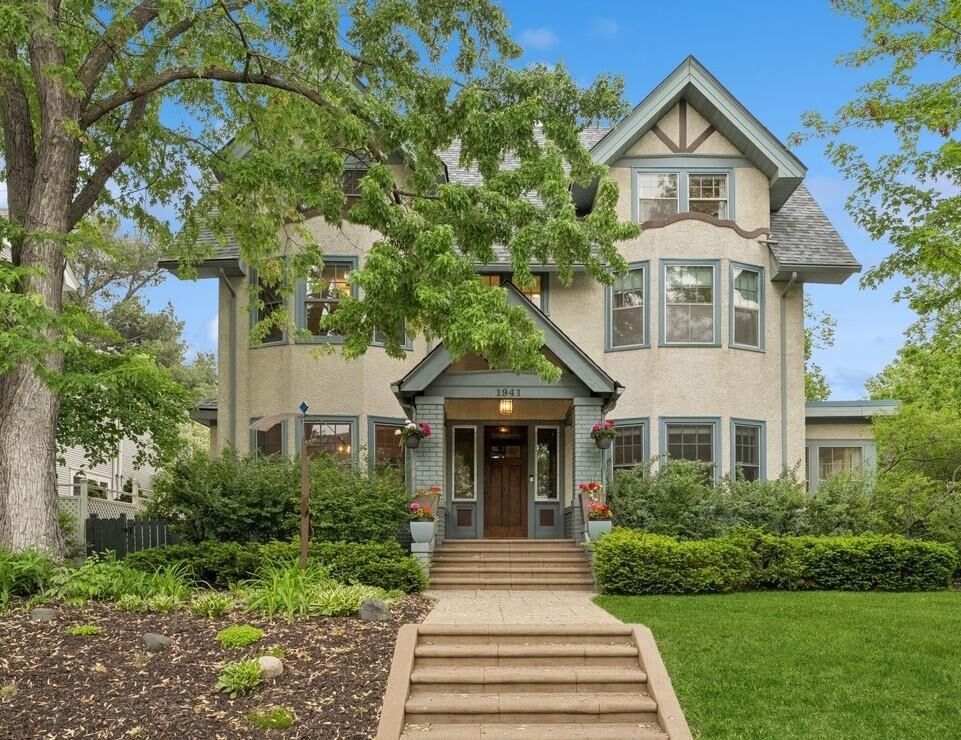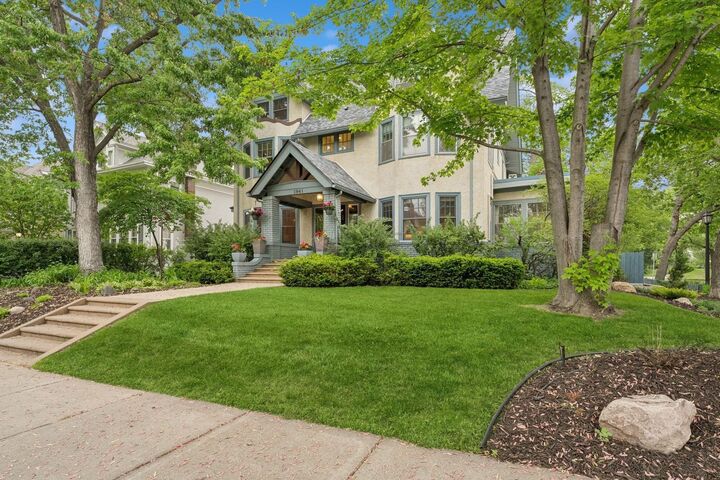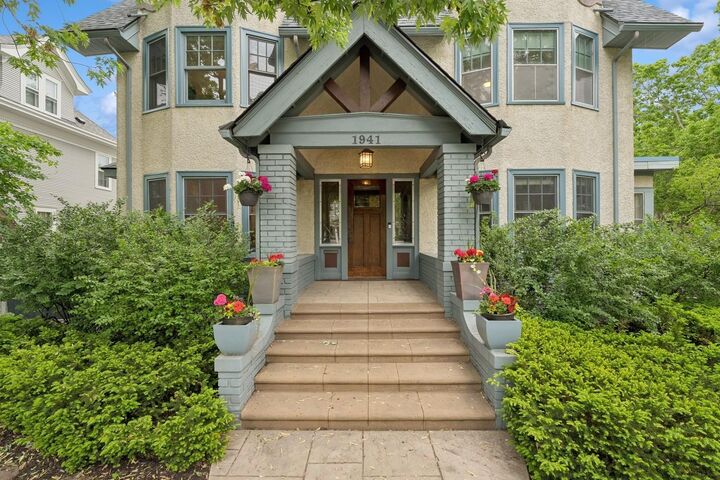


Listing Courtesy of:  NORTHSTAR MLS / Coldwell Banker Realty / Susan "Sue" Westerman - Contact: 612-599-7050
NORTHSTAR MLS / Coldwell Banker Realty / Susan "Sue" Westerman - Contact: 612-599-7050
 NORTHSTAR MLS / Coldwell Banker Realty / Susan "Sue" Westerman - Contact: 612-599-7050
NORTHSTAR MLS / Coldwell Banker Realty / Susan "Sue" Westerman - Contact: 612-599-7050 1941 James Avenue S Minneapolis, MN 55403
Pending (134 Days)
$1,250,000 (USD)

MLS #:
6636911
6636911
Taxes
$17,335(2025)
$17,335(2025)
Lot Size
7,841 SQFT
7,841 SQFT
Type
Single-Family Home
Single-Family Home
Year Built
1910
1910
Style
More Than 2 Stories
More Than 2 Stories
School District
Minneapolis
Minneapolis
County
Hennepin County
Hennepin County
Listed By
Susan "Sue" Westerman, Coldwell Banker Realty, Contact: 612-599-7050
Source
NORTHSTAR MLS
Last checked Oct 16 2025 at 6:45 PM GMT+0000
NORTHSTAR MLS
Last checked Oct 16 2025 at 6:45 PM GMT+0000
Bathroom Details
- Full Bathrooms: 2
- 3/4 Bathrooms: 2
- Half Bathroom: 1
Interior Features
- Dishwasher
- Range
- Microwave
- Refrigerator
- Washer
- Dryer
- Gas Water Heater
- Disposal
- Stainless Steel Appliances
- Energy Star Qualified Appliances
Subdivision
- Greens 3Rd Add
Lot Information
- Corner Lot
- Many Trees
Property Features
- Fireplace: Living Room
- Fireplace: Other
- Fireplace: Gas
- Fireplace: 2
Heating and Cooling
- Ductless Mini-Split
- Radiant Floor
- Radiator(s)
Basement Information
- Full
Exterior Features
- Roof: Age 8 Years or Less
- Roof: Pitched
- Roof: Asphalt
Utility Information
- Sewer: City Sewer/Connected
- Fuel: Natural Gas
Parking
- Detached
Living Area
- 4,458 sqft
Additional Information: Minneapolis Lakes | 612-599-7050
Location
Listing Price History
Date
Event
Price
% Change
$ (+/-)
Jul 23, 2025
Price Changed
$1,250,000
-2%
-25,000
Disclaimer: The data relating to real estate for sale on this web site comes in part from the Broker Reciprocity SM Program of the Regional Multiple Listing Service of Minnesota, Inc. Real estate listings held by brokerage firms other than Minnesota Metro are marked with the Broker Reciprocity SM logo or the Broker Reciprocity SM thumbnail logo  and detailed information about them includes the name of the listing brokers.Listing broker has attempted to offer accurate data, but buyers are advised to confirm all items.© 2025 Regional Multiple Listing Service of Minnesota, Inc. All rights reserved.
and detailed information about them includes the name of the listing brokers.Listing broker has attempted to offer accurate data, but buyers are advised to confirm all items.© 2025 Regional Multiple Listing Service of Minnesota, Inc. All rights reserved.
 and detailed information about them includes the name of the listing brokers.Listing broker has attempted to offer accurate data, but buyers are advised to confirm all items.© 2025 Regional Multiple Listing Service of Minnesota, Inc. All rights reserved.
and detailed information about them includes the name of the listing brokers.Listing broker has attempted to offer accurate data, but buyers are advised to confirm all items.© 2025 Regional Multiple Listing Service of Minnesota, Inc. All rights reserved.

Description